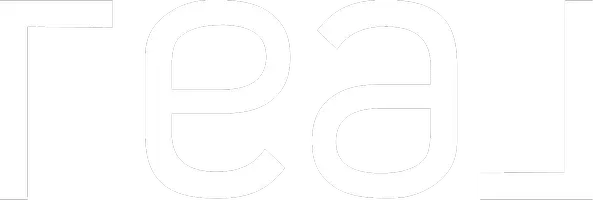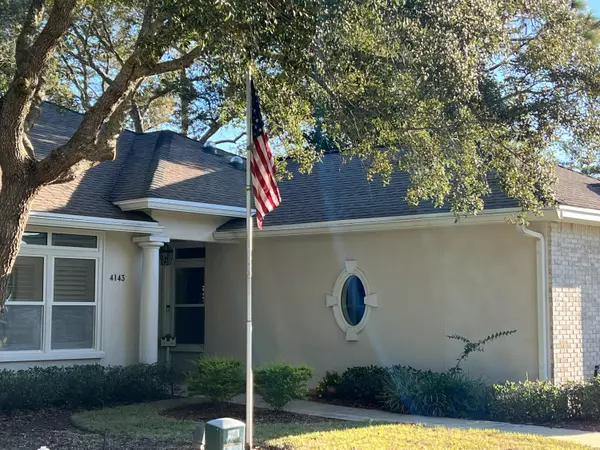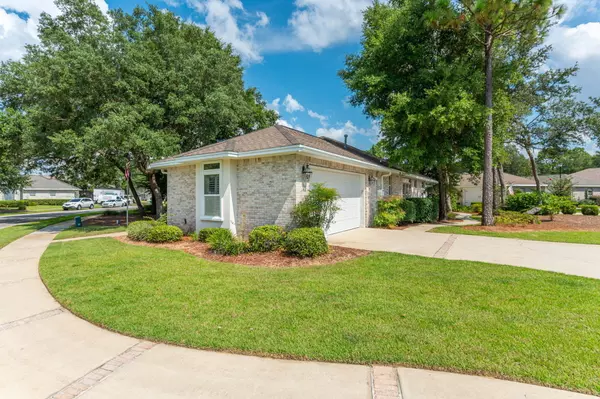$549,000
$549,000
For more information regarding the value of a property, please contact us for a free consultation.
3 Beds
2 Baths
2,487 SqFt
SOLD DATE : 04/05/2023
Key Details
Sold Price $549,000
Property Type Single Family Home
Sub Type Contemporary
Listing Status Sold
Purchase Type For Sale
Square Footage 2,487 sqft
Price per Sqft $220
Subdivision Fairwood Ph 1
MLS Listing ID 916909
Sold Date 04/05/23
Bedrooms 3
Full Baths 2
Construction Status Construction Complete
HOA Fees $47/ann
HOA Y/N Yes
Year Built 2004
Annual Tax Amount $3,253
Tax Year 2021
Lot Size 7,840 Sqft
Acres 0.18
Property Description
Welcome home to this incredible custom Greg Goodwin built home in the private community of Fairway Woods in Rocky Bayou Country Club Estates. This one owner home offers everything a new buyer would want. Home has just had new paint and new carpet added. Open concept floorplan, a spacious master suite with walk in shower with soothing jets. There is a formal dining room as well as an informal one off the kitchen that is open to the living room and cozy sunroom in the rear of the home. Interior features include 10' ceilings, highly detailed crown molding, Brazilian cherry hardwood floors, Granite counters, 42'' custom cherry cabinets with custom pullouts, built-in bookcases in living room, plantation shutters and all new generator last spring. Gas Tankless HWH, and HVAC replace 4 years ago.
Location
State FL
County Okaloosa
Area 13 - Niceville
Zoning Resid Single Family
Interior
Interior Features Ceiling Crwn Molding, Fireplace Gas, Floor Hardwood, Floor WW Carpet, Kitchen Island, Needs Work, Pantry, Window Treatment All, Woodwork Painted
Appliance Auto Garage Door Opn, Central Vacuum, Dishwasher, Disposal, Dryer, Microwave, Oven Self Cleaning, Refrigerator, Refrigerator W/IceMk, Smoke Detector, Stove/Oven Electric, Washer
Exterior
Exterior Feature Patio Open, Sprinkler System
Parking Features Garage, Garage Attached
Garage Spaces 2.0
Pool None
Utilities Available Electric, Gas - Natural, Public Sewer, Public Water, TV Cable
Private Pool No
Building
Lot Description Covenants, Interior, Level, Restrictions, Survey Available
Story 1.0
Structure Type Brick,Frame,Stucco,Trim Vinyl
Construction Status Construction Complete
Schools
Elementary Schools Edge
Others
HOA Fee Include Accounting,Ground Keeping
Assessment Amount $570
Energy Description AC - Central Elect,Double Pane Windows,Heat Cntrl Electric,Water Heater - Gas,Water Heater - Tnkls
Financing Conventional,VA
Read Less Info
Want to know what your home might be worth? Contact us for a FREE valuation!

Our team is ready to help you sell your home for the highest possible price ASAP
Bought with ERA American Real Estate







