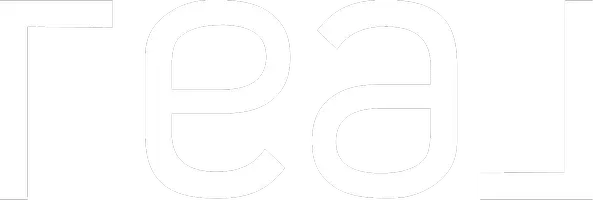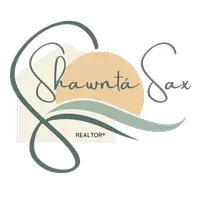3 Beds
3 Baths
2,333 SqFt
3 Beds
3 Baths
2,333 SqFt
Key Details
Property Type Single Family Home
Sub Type Traditional
Listing Status Active
Purchase Type For Sale
Square Footage 2,333 sqft
Price per Sqft $158
Subdivision Fox Valley Ph 3-A
MLS Listing ID 975370
Bedrooms 3
Full Baths 2
Half Baths 1
Construction Status Construction Complete
HOA Fees $600/ann
HOA Y/N Yes
Year Built 2010
Annual Tax Amount $4,266
Tax Year 2024
Lot Size 10,018 Sqft
Acres 0.23
Property Sub-Type Traditional
Property Description
Location
State FL
County Okaloosa
Area 25 - Crestview Area
Zoning City
Rooms
Guest Accommodations Playground
Kitchen First
Interior
Interior Features Breakfast Bar, Ceiling Crwn Molding, Ceiling Tray/Cofferd, Ceiling Vaulted, Floor Tile, Floor WW Carpet New, Lighting Recessed, Newly Painted, Pantry, Pull Down Stairs, Split Bedroom, Washer/Dryer Hookup, Window Treatmnt Some
Appliance Auto Garage Door Opn, Dishwasher, Disposal, Microwave, Refrigerator, Stove/Oven Electric
Exterior
Exterior Feature Porch Open
Parking Features Garage, Garage Attached
Garage Spaces 2.0
Pool None
Community Features Playground
Utilities Available Electric, Public Sewer, Public Water
Private Pool No
Building
Story 1.0
Structure Type Brick,Roof Fiberglass
Construction Status Construction Complete
Schools
Elementary Schools Northwood
Others
HOA Fee Include Accounting,Management
Assessment Amount $600
Energy Description AC - Central Elect,Heat Cntrl Electric,Water Heater - Elect
Financing Conventional,FHA,VA







