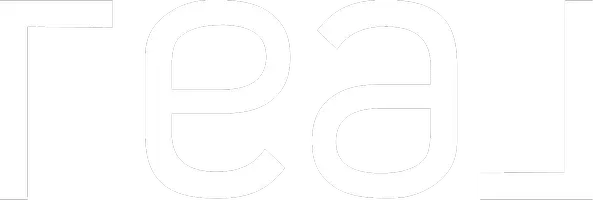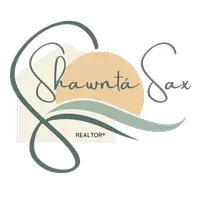4 Beds
3 Baths
2,379 SqFt
4 Beds
3 Baths
2,379 SqFt
OPEN HOUSE
Sun Jun 01, 1:00pm - 3:00pm
Key Details
Property Type Single Family Home
Sub Type Craftsman Style
Listing Status Active
Purchase Type For Sale
Square Footage 2,379 sqft
Price per Sqft $256
Subdivision Hideaway Ridge
MLS Listing ID 975078
Bedrooms 4
Full Baths 3
Construction Status Construction Complete
HOA Fees $200/qua
HOA Y/N Yes
Year Built 2021
Property Sub-Type Craftsman Style
Property Description
Location
State FL
County Okaloosa
Area 13 - Niceville
Zoning Resid Single Family
Rooms
Kitchen First
Interior
Interior Features Breakfast Bar, Ceiling Beamed, Ceiling Tray/Cofferd, Ceiling Vaulted, Fireplace Gas, Floor Laminate, Floor Tile, Pantry, Split Bedroom
Appliance Auto Garage Door Opn, Dishwasher, Disposal, Microwave, Refrigerator W/IceMk, Smoke Detector, Stove/Oven Gas
Exterior
Exterior Feature Balcony, Columns, Deck Covered, Deck Open, Fenced Lot-Part, Fireplace, Sprinkler System
Parking Features Garage Attached
Pool None
Utilities Available Electric, Gas - Natural, Phone, Public Sewer, Public Water, TV Cable
Private Pool No
Building
Lot Description Covenants, Easements, Sidewalk, Within 1/2 Mile to Water
Story 2.0
Structure Type Block,Brick,Concrete,Frame,Roof Dimensional Shg,Roof Fiberglass,Siding CmntFbrHrdBrd,Slab,Trim Wood
Construction Status Construction Complete
Schools
Elementary Schools Lewis
Others
Assessment Amount $200
Energy Description AC - 2 or More,AC - High Efficiency,Ceiling Fans,Heat Pump A/A Two +,Heat Pump Air To Air,Water Heater - Gas,Water Heater - Tnkls







