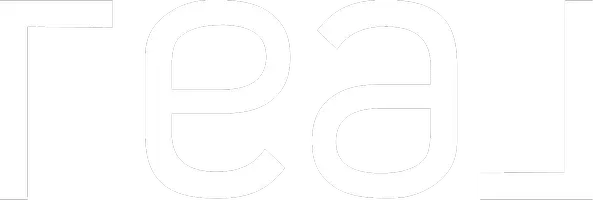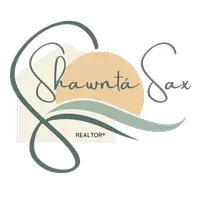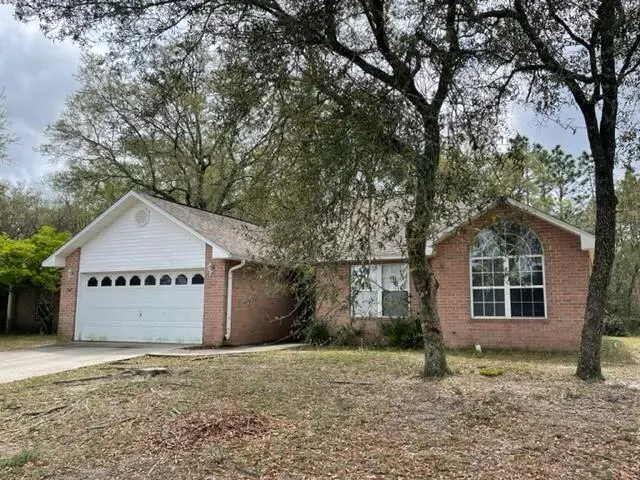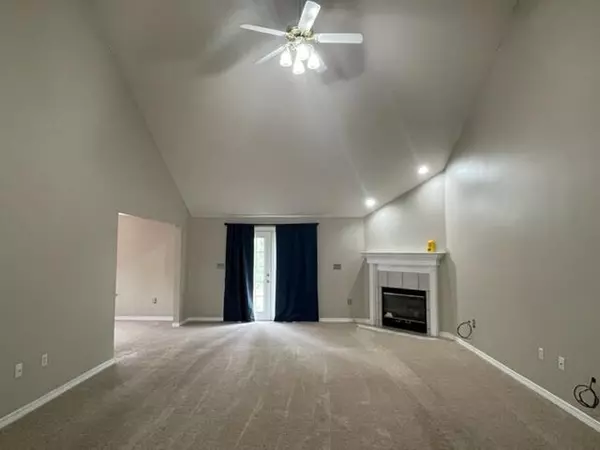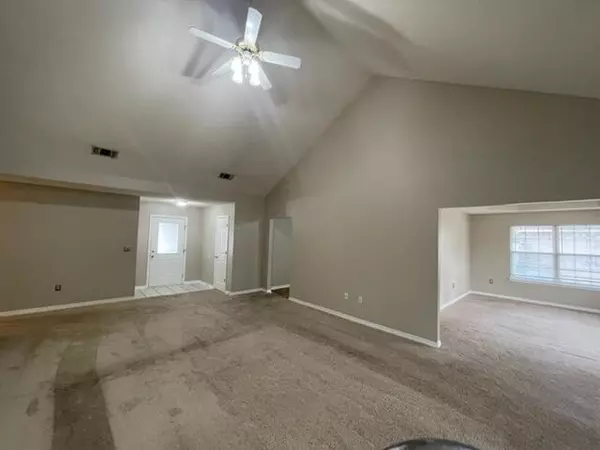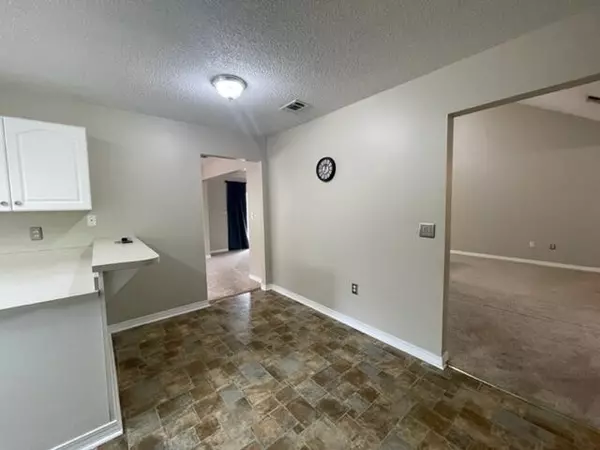
3 Beds
2 Baths
1,884 SqFt
3 Beds
2 Baths
1,884 SqFt
Key Details
Property Type Single Family Home
Sub Type Contemporary
Listing Status Active
Purchase Type For Rent
Square Footage 1,884 sqft
Subdivision Steeplechase Ph 2
MLS Listing ID 965098
Bedrooms 3
Full Baths 2
Year Built 1998
Lot Size 9,583 Sqft
Acres 0.22
Property Description
Location
State FL
County Okaloosa
Area 25 - Crestview Area
Zoning City,Resid Single Family
Rooms
Kitchen First
Interior
Interior Features Breakfast Bar, Ceiling Tray/Cofferd, Ceiling Vaulted, Fireplace, Fireplace Gas, Floor Vinyl, Floor WW Carpet, Lighting Recessed, Newly Painted, Pantry, Pull Down Stairs, Washer/Dryer Hookup, Window Treatmnt Some, Woodwork Painted
Appliance Auto Garage Door Opn, Dishwasher, Disposal, Microwave, Oven Self Cleaning, Refrigerator, Refrigerator W/IceMk, Smoke Detector, Stove/Oven Electric
Exterior
Exterior Feature Patio Open
Garage Spaces 2.0
Pool None
Private Pool No
Building
Lot Description Cleared, Cul-De-Sac, Interior
Story 1.0
Structure Type Brick,Roof Dimensional Shg,Roof Fiberglass,Slab,Trim Vinyl
Schools
Elementary Schools Riverside
Others
Energy Description AC - Central Elect,Double Pane Windows,Heat Cntrl Electric,Insulated Doors,Ridge Vent,Water Heater - Elect

