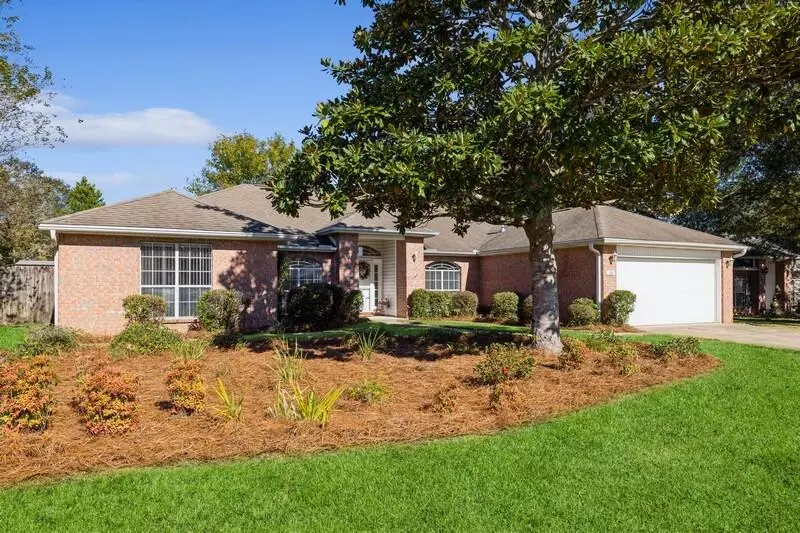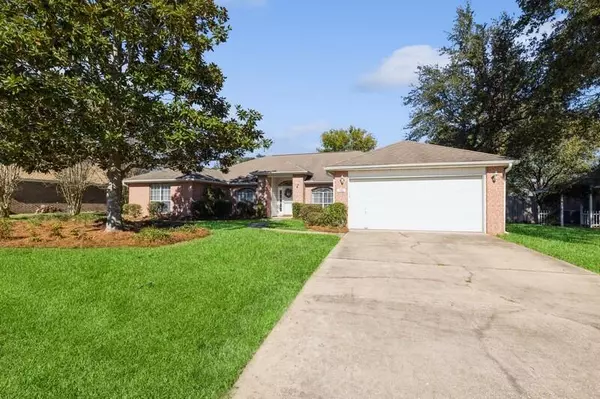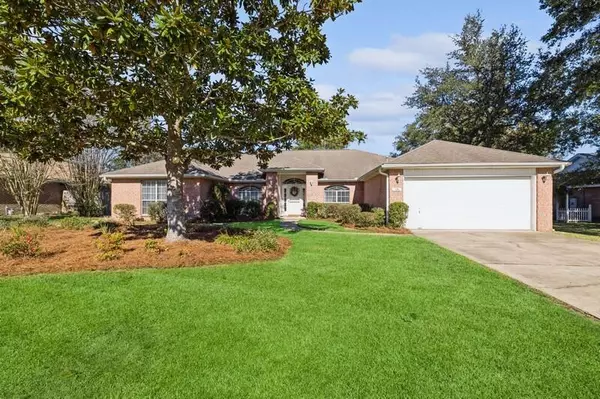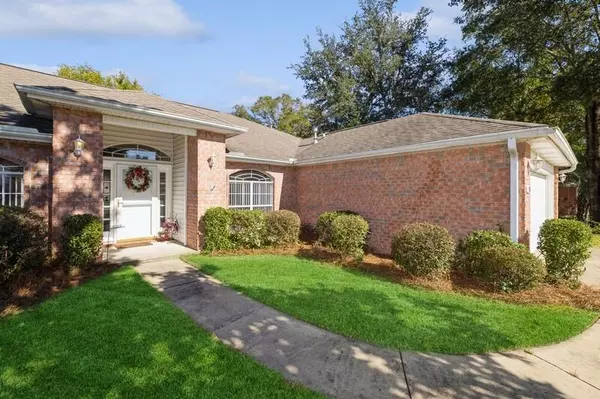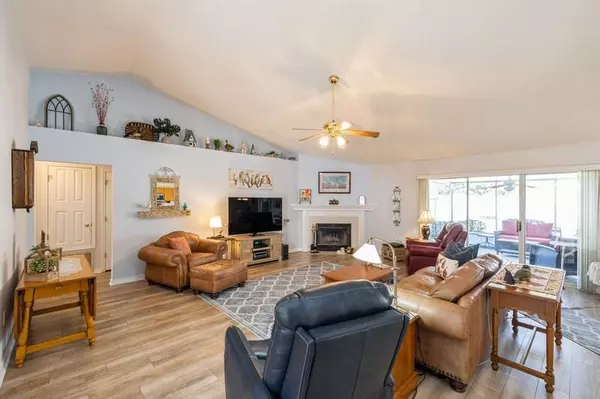
4 Beds
2 Baths
2,716 SqFt
4 Beds
2 Baths
2,716 SqFt
Key Details
Property Type Single Family Home
Sub Type Traditional
Listing Status Active
Purchase Type For Sale
Square Footage 2,716 sqft
Price per Sqft $156
Subdivision Steeplechase Ph 3
MLS Listing ID 963699
Bedrooms 4
Full Baths 2
Construction Status Construction Complete
HOA Y/N No
Year Built 1998
Lot Size 0.290 Acres
Acres 0.29
Property Description
Location
State FL
County Okaloosa
Area 25 - Crestview Area
Zoning City
Rooms
Kitchen First
Interior
Interior Features Breakfast Bar, Ceiling Vaulted, Fireplace, Floor Tile, Floor Vinyl, Kitchen Island, Pull Down Stairs, Split Bedroom, Washer/Dryer Hookup
Appliance Auto Garage Door Opn, Dishwasher, Disposal, Microwave, Refrigerator W/IceMk, Stove/Oven Electric
Exterior
Exterior Feature Fenced Back Yard, Fenced Privacy, Fireplace, Lawn Pump, Patio Enclosed, Pool - In-Ground, Pool - Vinyl Liner, Porch Screened, Sprinkler System, Yard Building
Parking Features Garage
Garage Spaces 2.0
Pool Private
Utilities Available Gas - Natural, Public Sewer, Public Water
Private Pool Yes
Building
Lot Description Survey Available
Story 1.0
Structure Type Brick,Roof Dimensional Shg
Construction Status Construction Complete
Schools
Elementary Schools Riverside
Others
Energy Description AC - Central Elect,Ceiling Fans,Heat Cntrl Gas,Water Heater - Gas
Financing Conventional,FHA,VA



